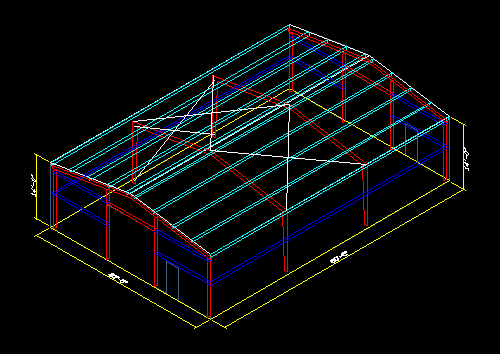|
40'x60'x14'
|
|

|
|
Pre-Engineered Red Iron Building
|
|
Bolt Together Design at 2:12 pitch
|
|
All Structural Members Cut to Length for Easy Installation
|
|
|
|
-----------------------------Includes-----------------------------
|
|
26G Painted Hi-Rib PBR-Panel Roof
|
26G Painted Hi-Rib PBR-Panel Walls
|
|
Standard Trim in Your Choice of Colors
|
Two 12'x12' Framed Openings
|
|
3/4" Butyl & Screws
|
Two 3070 Commercial Entrance Door
|
|
Plans & Erection Drawings
|
Closures
|
|
|
|
|
-------------------------Does Not Include-------------------------
|
|
Freight (where applicable)
|
Insulation
|
|
Concrete Foundation / Slab
|
Anchor Bolts
|
|
Installation
|
Gutter
|
|
Overhead Doors
|
Sales Tax
|
|
|
|
|
Designed for 20# roof live load, 15# ground snow load, and IBC'12 115mph wind load based on default load requirements for Gravette, Arkansas. Location of your building may change the load requirements which could in turn change the final price.
|
|
|
|
(800) 467-0626
|
|
© 1994-2026 Metal Building Supply, Inc. phpv 7.4.33
|
